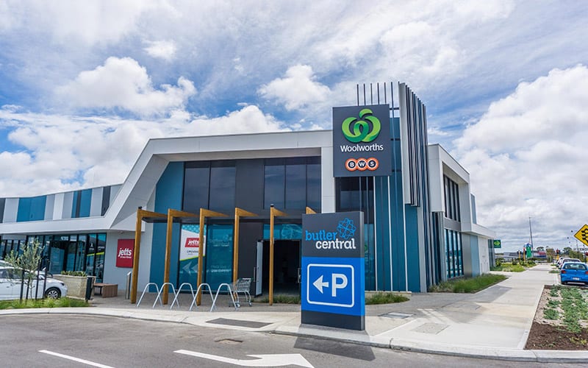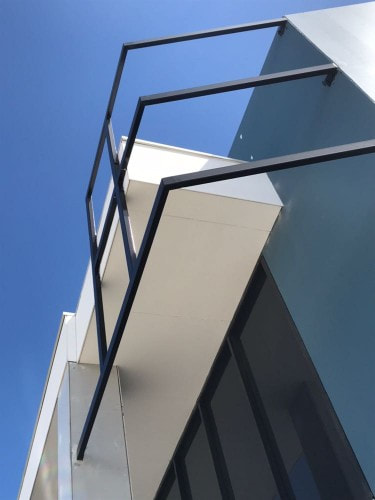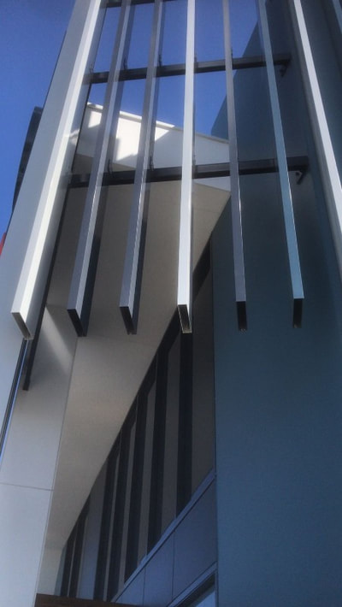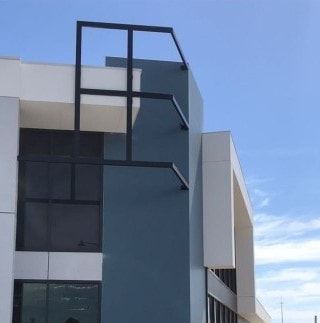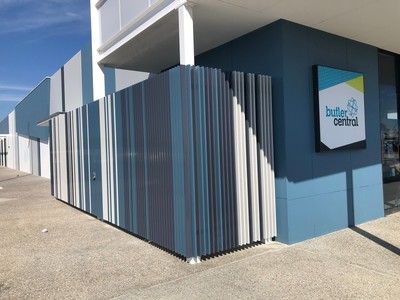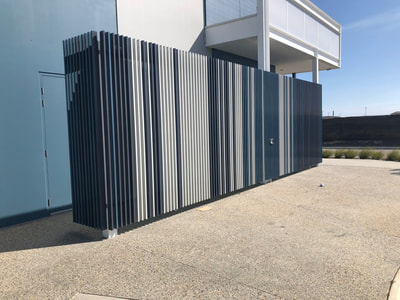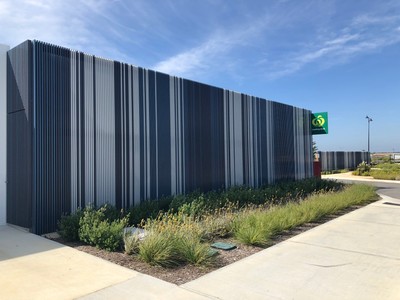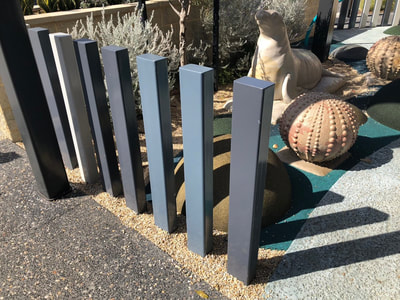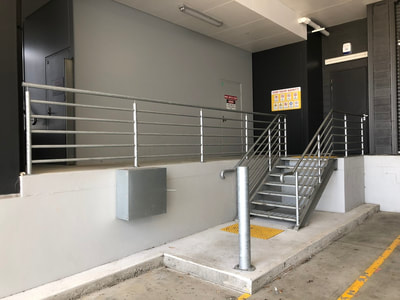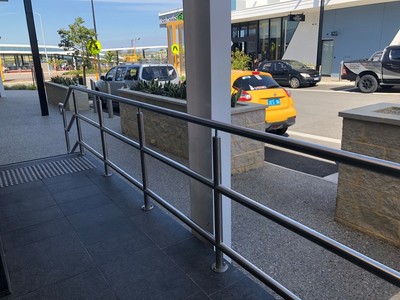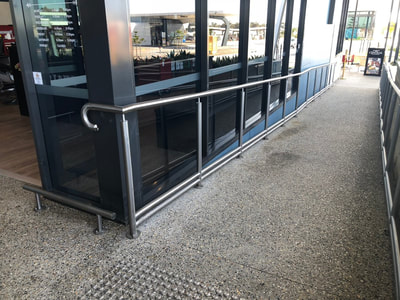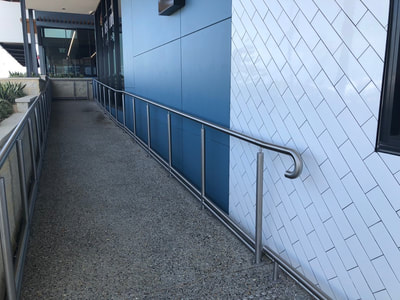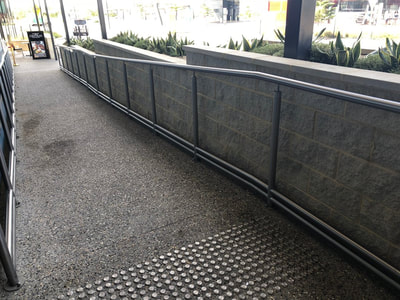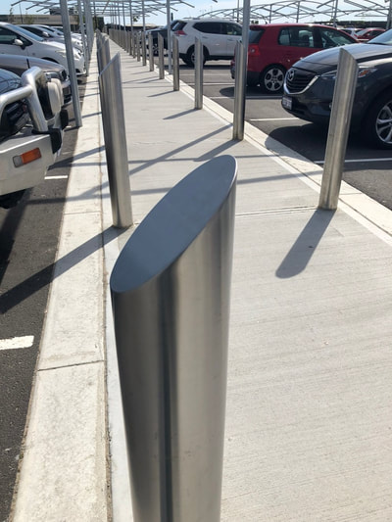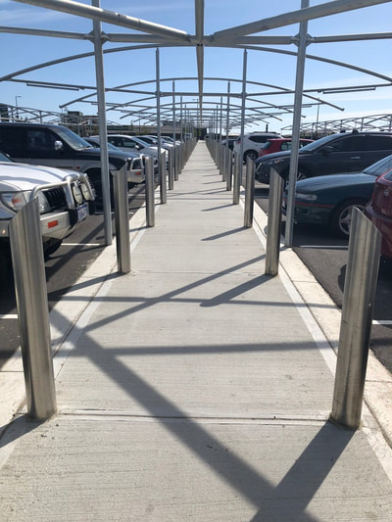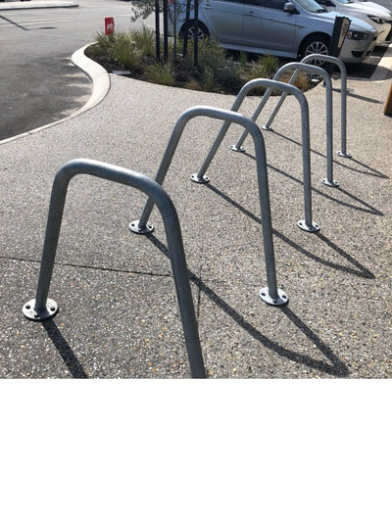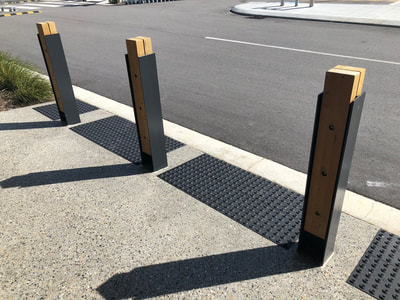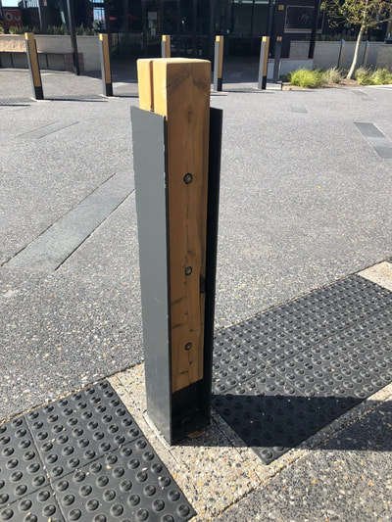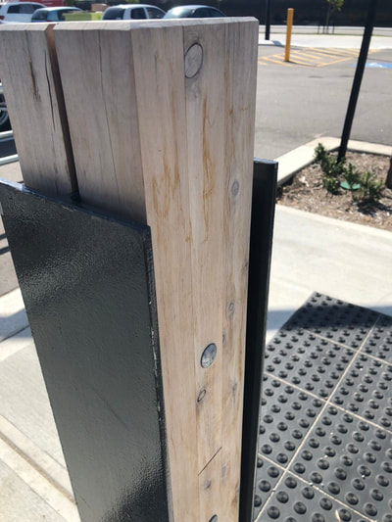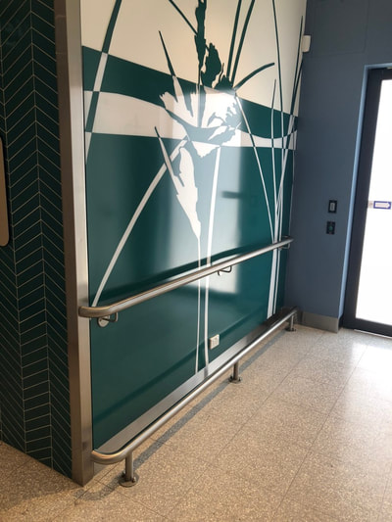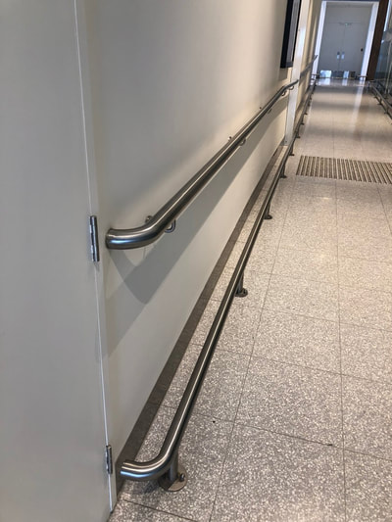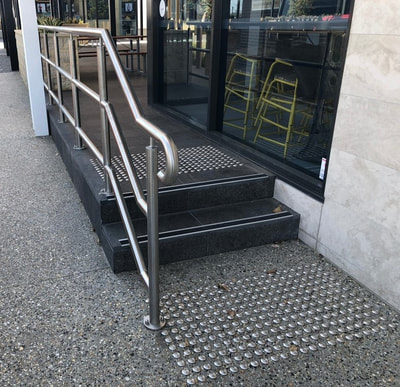"BUILDINGS SHOULD SERVE PEOPLE,
NOT THE OTHER WAY AROUND "
The development at Butler Woolworth's sets the clients benchmark design for the establishment.
Ozwest Group worked in collaboration with BGC Construction to achieve the feature steel work to the front facade consisting of Aluminium RHS Finns suspended from a steel structure.
The Structure was defining a precinct that seeks to enhance the surrounding neighborhood residential area.
Ozwest Group worked in collaboration with BGC Construction to achieve the feature steel work to the front facade consisting of Aluminium RHS Finns suspended from a steel structure.
The Structure was defining a precinct that seeks to enhance the surrounding neighborhood residential area.
"Collaboration is the best way to work. It's only way to work, really.
Everyone's there because they have a set of skills to offer across the board."
Everyone's there because they have a set of skills to offer across the board."
Setting out the framing works to the front facade was done with the use of the Powder coated RHS Sections, cut welded and fabricated in such a way that the end result supported a lineal feature to the face of the building.
The Ozwest Group installation team supported each other to install the vertical lengths upon the building and framework to achieve a simplistic look that the client requested. Highlighting in the fact that the lengths reached over 8 m in height.
The Ozwest Group installation team supported each other to install the vertical lengths upon the building and framework to achieve a simplistic look that the client requested. Highlighting in the fact that the lengths reached over 8 m in height.

